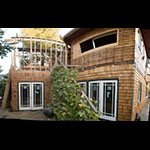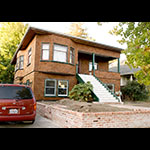Family Room Reborn
We're still short a (sub?)permit - but we've restored much of the family room already. It's big: no more weird divide due to old-porch shape and structure, no more lowered/sloped floor to drain water off said old porch, no more low ceiling. In fact, the new ceiling will be cathedral - 14-feet-tall at the top above the 10-foot-tall walls. The giant windows - 6 panes in all, shaped to match the roof line - will probably hold things up, so please pray to the Kolbe gods for an early delivery.
The current plan is to get the framing and siding on the new family room and kitchen, then focus on finishing all the details downstairs for a framing/structural and maybe shear inspection. Once that's done, we can hopefully finish off the windows/shingles and cut our carpenters loose for a while. Then we'll focus on getting the electrical service upgrated to 200A and the plumbing vents in so we can patch up the roof. Enough boring details, here are the pics:
The current plan is to get the framing and siding on the new family room and kitchen, then focus on finishing all the details downstairs for a framing/structural and maybe shear inspection. Once that's done, we can hopefully finish off the windows/shingles and cut our carpenters loose for a while. Then we'll focus on getting the electrical service upgrated to 200A and the plumbing vents in so we can patch up the roof. Enough boring details, here are the pics:



0 Comments:
Post a Comment
<< Home