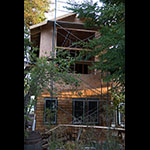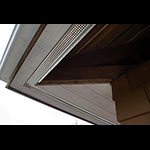Permit? Check. Handrail? Check.
I'm happy to report our upgraded plans which include the new family room were approved last Thursday. We had the inspector out (for the main house) last Friday and we'll see him again on Thursday to inspect the family room as well, thus freeing us to complete the roof and outside. Only the windows will hold us up now.
On another note, we're also gearing up for Hallowe'en as well.
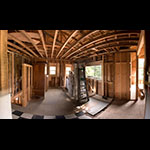 A better wrap-around shot of the kitchen. We cleaned things up so the inspector could get around and I figured a clean pic was in order. It's all about plumbing and electric (and the missing window) in here now.
A better wrap-around shot of the kitchen. We cleaned things up so the inspector could get around and I figured a clean pic was in order. It's all about plumbing and electric (and the missing window) in here now.
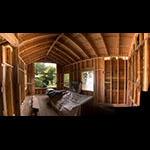 The (covered) furniture was moved back into the center of the family room. Sorry about the missing tile area (boring anyhow), but I think this panoramic does a good job showing just how great this room will be. It's cleverly tied to the kitchen with double french doors to separate, or tie these two living spaces together. Waiting on inspection for the roof and windows...
The (covered) furniture was moved back into the center of the family room. Sorry about the missing tile area (boring anyhow), but I think this panoramic does a good job showing just how great this room will be. It's cleverly tied to the kitchen with double french doors to separate, or tie these two living spaces together. Waiting on inspection for the roof and windows...
 My crew put in the much-needed retaining wall in the side yard. This feature will permit us to improve the side yard drainage and plant some citrus bushes. Of course it's gonna make scaffolding in that area a bitch. Hmm.
My crew put in the much-needed retaining wall in the side yard. This feature will permit us to improve the side yard drainage and plant some citrus bushes. Of course it's gonna make scaffolding in that area a bitch. Hmm.
 Can you believe it??!! A handrail! On our house!! With this "small" deatail, we're only lacking a few small bits of trim and paint before the front of the house is done. Exciting.
Can you believe it??!! A handrail! On our house!! With this "small" deatail, we're only lacking a few small bits of trim and paint before the front of the house is done. Exciting.
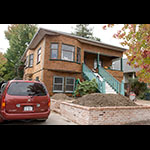 Here's the view from the street. We cleared that last pile of dirt this weekend, so this is already out of date a little.
Here's the view from the street. We cleared that last pile of dirt this weekend, so this is already out of date a little.
On another note, we're also gearing up for Hallowe'en as well.
 A better wrap-around shot of the kitchen. We cleaned things up so the inspector could get around and I figured a clean pic was in order. It's all about plumbing and electric (and the missing window) in here now.
A better wrap-around shot of the kitchen. We cleaned things up so the inspector could get around and I figured a clean pic was in order. It's all about plumbing and electric (and the missing window) in here now. The (covered) furniture was moved back into the center of the family room. Sorry about the missing tile area (boring anyhow), but I think this panoramic does a good job showing just how great this room will be. It's cleverly tied to the kitchen with double french doors to separate, or tie these two living spaces together. Waiting on inspection for the roof and windows...
The (covered) furniture was moved back into the center of the family room. Sorry about the missing tile area (boring anyhow), but I think this panoramic does a good job showing just how great this room will be. It's cleverly tied to the kitchen with double french doors to separate, or tie these two living spaces together. Waiting on inspection for the roof and windows... My crew put in the much-needed retaining wall in the side yard. This feature will permit us to improve the side yard drainage and plant some citrus bushes. Of course it's gonna make scaffolding in that area a bitch. Hmm.
My crew put in the much-needed retaining wall in the side yard. This feature will permit us to improve the side yard drainage and plant some citrus bushes. Of course it's gonna make scaffolding in that area a bitch. Hmm. Can you believe it??!! A handrail! On our house!! With this "small" deatail, we're only lacking a few small bits of trim and paint before the front of the house is done. Exciting.
Can you believe it??!! A handrail! On our house!! With this "small" deatail, we're only lacking a few small bits of trim and paint before the front of the house is done. Exciting. Here's the view from the street. We cleared that last pile of dirt this weekend, so this is already out of date a little.
Here's the view from the street. We cleared that last pile of dirt this weekend, so this is already out of date a little.
