Anemic Updates DO NOT Imply a Lack of Progress
It's been a long haul, and we're closing in on ... well ... closing in. The next big milestone - one that we hope to reach within the next week - is our close-in inspection. This is huge. It means that we can put up insulation and sheet rock and everything else is "just" finishing up. Ahem. Ahyhow, here's the proof.
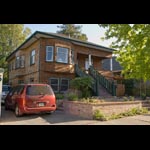 Exterior view showing how it's all come together. Everybody just gushes about how wonderful the house looks - but now that the neighbors aren't suffering, we are. It's been a hard year living in 4 small rooms with one, sometimes-fully-functional bathroom and no kitchen. I'm sad this picture misses the tree in the front yard - it's looking really good.
Exterior view showing how it's all come together. Everybody just gushes about how wonderful the house looks - but now that the neighbors aren't suffering, we are. It's been a hard year living in 4 small rooms with one, sometimes-fully-functional bathroom and no kitchen. I'm sad this picture misses the tree in the front yard - it's looking really good.
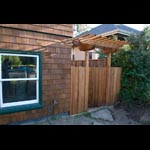 Now isn't that just the cutest little gate/arbor you've ever seen? It's all redwood, and the three 2x2's were intended to compliment the handrail on the porch. We'll probably continue this design into the back yard arbors and the one over the driveway (someday.)
Now isn't that just the cutest little gate/arbor you've ever seen? It's all redwood, and the three 2x2's were intended to compliment the handrail on the porch. We'll probably continue this design into the back yard arbors and the one over the driveway (someday.)
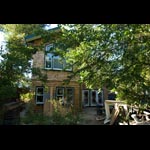 I realized I had shown the torn-up version from the backyard, but had never shown how it came together. You can see our fabulous window and our beautiful doors (that will open onto the patio) and trim and everything here. We'll need to prune those trees.
I realized I had shown the torn-up version from the backyard, but had never shown how it came together. You can see our fabulous window and our beautiful doors (that will open onto the patio) and trim and everything here. We'll need to prune those trees.
 What are you seeing here? Let me explain. This is what we call "low voltage." This is almost all the ethernet and cable we're installing throughout the house. Anything grey or green is CAT-6 ethernet, black or white is 3500mHz cable. Yes, there is a lot of it. No, I don't think there is too much.
What are you seeing here? Let me explain. This is what we call "low voltage." This is almost all the ethernet and cable we're installing throughout the house. Anything grey or green is CAT-6 ethernet, black or white is 3500mHz cable. Yes, there is a lot of it. No, I don't think there is too much.
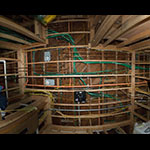 Everything comes together somewhere. Our house seems to come together in the laundry room. In this one picture you can see: The main electrical panel, the 200-amp supply lines (in conduit) for it, the many (yellow, white, orange, black) circuits leaving it, the low voltage system (green, grey, white, black) mentioned above, the fire sprinkler pipes (orange), the gas supply lines are black steel, the water supply lines are copper, the drain/vent system on the left and bottom edge in white PVC, the ventilation system for both the dryer (far left - square aluminum) and the room (galvanized pipe in the center), some can lights over the washer/dryer (we didn't use many of these), and if you look really hard, a tiny bit of the old electrical system, the last bits of which got removed this weekend.
Everything comes together somewhere. Our house seems to come together in the laundry room. In this one picture you can see: The main electrical panel, the 200-amp supply lines (in conduit) for it, the many (yellow, white, orange, black) circuits leaving it, the low voltage system (green, grey, white, black) mentioned above, the fire sprinkler pipes (orange), the gas supply lines are black steel, the water supply lines are copper, the drain/vent system on the left and bottom edge in white PVC, the ventilation system for both the dryer (far left - square aluminum) and the room (galvanized pipe in the center), some can lights over the washer/dryer (we didn't use many of these), and if you look really hard, a tiny bit of the old electrical system, the last bits of which got removed this weekend.
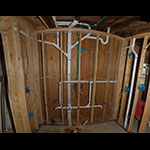 Here you can see the intricacy of the DWV (drain/waste/vent) system we had to build on our own. This wall is where two bathrooms and the kitchen collied with the main sewer line. To make matters more difficult, this isn't new construction - we had to fit this into the walls and make it work with the old house above.
Here you can see the intricacy of the DWV (drain/waste/vent) system we had to build on our own. This wall is where two bathrooms and the kitchen collied with the main sewer line. To make matters more difficult, this isn't new construction - we had to fit this into the walls and make it work with the old house above.
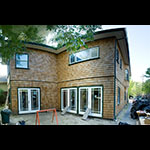 Can you feel it? Can you see the arbor along the driveway wrapping around the finished slate patio? Can you see the nice chairs and the open double doors making the sunroom-patio a perfect indoor/outdoor space? Can you see the large garden box against the back of the house and the jacuzzi at the near-end of the patio in a "gazebo" by the driveway? Oh yeah, I can.
Can you feel it? Can you see the arbor along the driveway wrapping around the finished slate patio? Can you see the nice chairs and the open double doors making the sunroom-patio a perfect indoor/outdoor space? Can you see the large garden box against the back of the house and the jacuzzi at the near-end of the patio in a "gazebo" by the driveway? Oh yeah, I can.
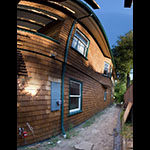 Sorry for the stretchy image. I'll try to get an old-new comparison up here sooner or later, but the significant thing about this side of the house is that the electrical meter has been put inside the wall, the plumbing has all been moved inside the wall, the back room has been integrated with the roof and window line, the downstairs "fits" with the upstairs, the levels are correct - there are about a billion things right with this picture that most of you will never notice - and that's the point. That's what all the hard work does: makes you just see it as a thing. Don't mention the little hole that needs to be patched where the old meter went into the house, or the shingles that need to be stained where they were patched in, or the vents that need to be painted, or the cable and phone lines which need to be moved into the roof. All that will happen because I'm just like that.
Sorry for the stretchy image. I'll try to get an old-new comparison up here sooner or later, but the significant thing about this side of the house is that the electrical meter has been put inside the wall, the plumbing has all been moved inside the wall, the back room has been integrated with the roof and window line, the downstairs "fits" with the upstairs, the levels are correct - there are about a billion things right with this picture that most of you will never notice - and that's the point. That's what all the hard work does: makes you just see it as a thing. Don't mention the little hole that needs to be patched where the old meter went into the house, or the shingles that need to be stained where they were patched in, or the vents that need to be painted, or the cable and phone lines which need to be moved into the roof. All that will happen because I'm just like that.
I'll try to get the next update up sooner. Promise.
 Exterior view showing how it's all come together. Everybody just gushes about how wonderful the house looks - but now that the neighbors aren't suffering, we are. It's been a hard year living in 4 small rooms with one, sometimes-fully-functional bathroom and no kitchen. I'm sad this picture misses the tree in the front yard - it's looking really good.
Exterior view showing how it's all come together. Everybody just gushes about how wonderful the house looks - but now that the neighbors aren't suffering, we are. It's been a hard year living in 4 small rooms with one, sometimes-fully-functional bathroom and no kitchen. I'm sad this picture misses the tree in the front yard - it's looking really good. Now isn't that just the cutest little gate/arbor you've ever seen? It's all redwood, and the three 2x2's were intended to compliment the handrail on the porch. We'll probably continue this design into the back yard arbors and the one over the driveway (someday.)
Now isn't that just the cutest little gate/arbor you've ever seen? It's all redwood, and the three 2x2's were intended to compliment the handrail on the porch. We'll probably continue this design into the back yard arbors and the one over the driveway (someday.) I realized I had shown the torn-up version from the backyard, but had never shown how it came together. You can see our fabulous window and our beautiful doors (that will open onto the patio) and trim and everything here. We'll need to prune those trees.
I realized I had shown the torn-up version from the backyard, but had never shown how it came together. You can see our fabulous window and our beautiful doors (that will open onto the patio) and trim and everything here. We'll need to prune those trees. What are you seeing here? Let me explain. This is what we call "low voltage." This is almost all the ethernet and cable we're installing throughout the house. Anything grey or green is CAT-6 ethernet, black or white is 3500mHz cable. Yes, there is a lot of it. No, I don't think there is too much.
What are you seeing here? Let me explain. This is what we call "low voltage." This is almost all the ethernet and cable we're installing throughout the house. Anything grey or green is CAT-6 ethernet, black or white is 3500mHz cable. Yes, there is a lot of it. No, I don't think there is too much. Everything comes together somewhere. Our house seems to come together in the laundry room. In this one picture you can see: The main electrical panel, the 200-amp supply lines (in conduit) for it, the many (yellow, white, orange, black) circuits leaving it, the low voltage system (green, grey, white, black) mentioned above, the fire sprinkler pipes (orange), the gas supply lines are black steel, the water supply lines are copper, the drain/vent system on the left and bottom edge in white PVC, the ventilation system for both the dryer (far left - square aluminum) and the room (galvanized pipe in the center), some can lights over the washer/dryer (we didn't use many of these), and if you look really hard, a tiny bit of the old electrical system, the last bits of which got removed this weekend.
Everything comes together somewhere. Our house seems to come together in the laundry room. In this one picture you can see: The main electrical panel, the 200-amp supply lines (in conduit) for it, the many (yellow, white, orange, black) circuits leaving it, the low voltage system (green, grey, white, black) mentioned above, the fire sprinkler pipes (orange), the gas supply lines are black steel, the water supply lines are copper, the drain/vent system on the left and bottom edge in white PVC, the ventilation system for both the dryer (far left - square aluminum) and the room (galvanized pipe in the center), some can lights over the washer/dryer (we didn't use many of these), and if you look really hard, a tiny bit of the old electrical system, the last bits of which got removed this weekend. Here you can see the intricacy of the DWV (drain/waste/vent) system we had to build on our own. This wall is where two bathrooms and the kitchen collied with the main sewer line. To make matters more difficult, this isn't new construction - we had to fit this into the walls and make it work with the old house above.
Here you can see the intricacy of the DWV (drain/waste/vent) system we had to build on our own. This wall is where two bathrooms and the kitchen collied with the main sewer line. To make matters more difficult, this isn't new construction - we had to fit this into the walls and make it work with the old house above. Can you feel it? Can you see the arbor along the driveway wrapping around the finished slate patio? Can you see the nice chairs and the open double doors making the sunroom-patio a perfect indoor/outdoor space? Can you see the large garden box against the back of the house and the jacuzzi at the near-end of the patio in a "gazebo" by the driveway? Oh yeah, I can.
Can you feel it? Can you see the arbor along the driveway wrapping around the finished slate patio? Can you see the nice chairs and the open double doors making the sunroom-patio a perfect indoor/outdoor space? Can you see the large garden box against the back of the house and the jacuzzi at the near-end of the patio in a "gazebo" by the driveway? Oh yeah, I can. Sorry for the stretchy image. I'll try to get an old-new comparison up here sooner or later, but the significant thing about this side of the house is that the electrical meter has been put inside the wall, the plumbing has all been moved inside the wall, the back room has been integrated with the roof and window line, the downstairs "fits" with the upstairs, the levels are correct - there are about a billion things right with this picture that most of you will never notice - and that's the point. That's what all the hard work does: makes you just see it as a thing. Don't mention the little hole that needs to be patched where the old meter went into the house, or the shingles that need to be stained where they were patched in, or the vents that need to be painted, or the cable and phone lines which need to be moved into the roof. All that will happen because I'm just like that.
Sorry for the stretchy image. I'll try to get an old-new comparison up here sooner or later, but the significant thing about this side of the house is that the electrical meter has been put inside the wall, the plumbing has all been moved inside the wall, the back room has been integrated with the roof and window line, the downstairs "fits" with the upstairs, the levels are correct - there are about a billion things right with this picture that most of you will never notice - and that's the point. That's what all the hard work does: makes you just see it as a thing. Don't mention the little hole that needs to be patched where the old meter went into the house, or the shingles that need to be stained where they were patched in, or the vents that need to be painted, or the cable and phone lines which need to be moved into the roof. All that will happen because I'm just like that.I'll try to get the next update up sooner. Promise.
